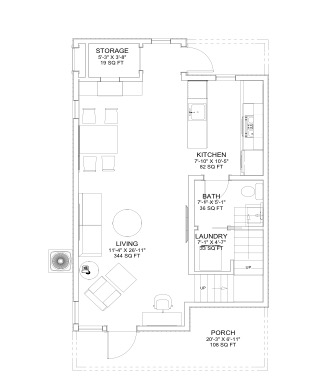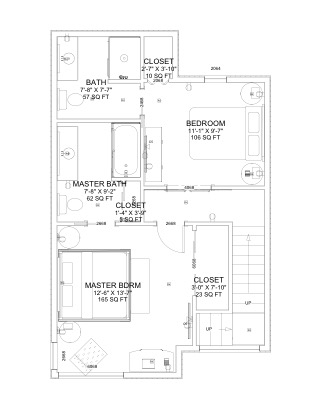Floor plans.
At 1,200 sq ft with 2 bedrooms and 2.5 baths, every sq ft is maximized by smart planning. The lower level has an open concept design. An abundance of natural light and the smooth flow of the kitchen, living and dining areas onto the patio, seem to bring the outdoors right into the space. Bedrooms are separate from the living areas to give maximum privacy.



